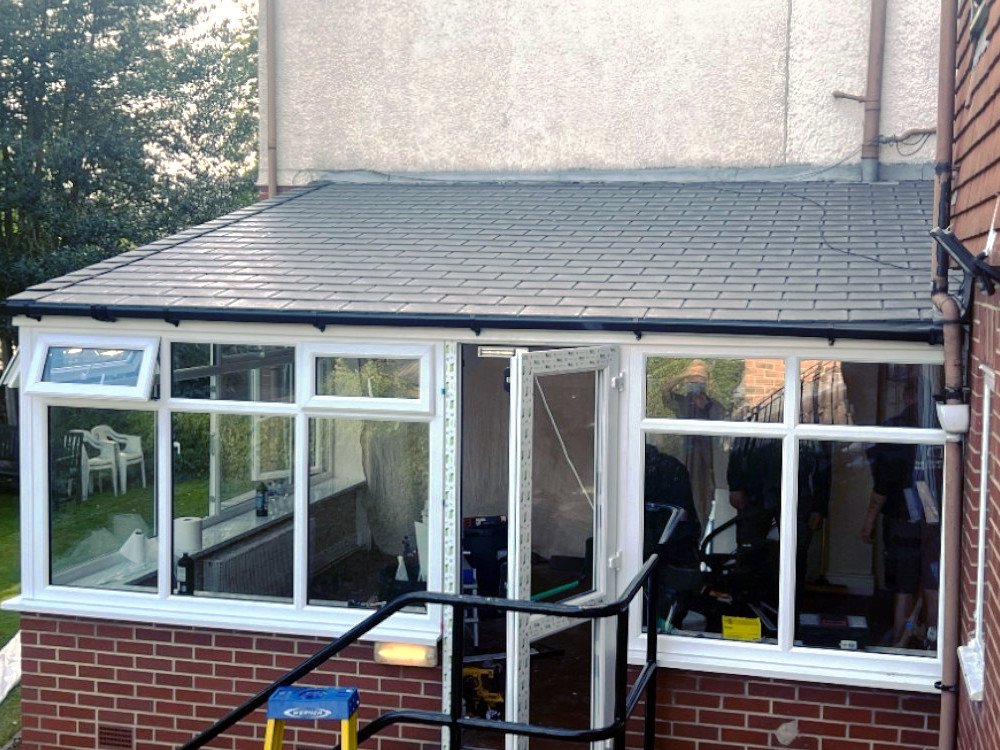The benefits of Tapco Slate Tiles
Authentic style
TapcoSlate offers an array of impressive features that make it a top-notch choice for roofing needs. Made from recyclable plastic and Dolomite limestone, TapcoSlate replicates the texture and edges of natural slate, providing an authentic and visually appealing appearance.
Strong & durable
These high-quality tiles come in a range of attractive colors and blends, allowing you to select the perfect option to enhance your home's style and architecture. TapcoSlate excels in weather resistance, as it will not curl, lift, or delaminate, and is impermeable to water.
Limited lifetime warranty
TapcoSlate has been certified by the British Board of Agrément (BBA) and is backed by a Limited Lifetime Warranty, providing assurance in its quality and durability.
Solid Roof Installation Summary, using your existing frame
When we arrive at your home, our installation works will look like this:
- Our skilled fitters will start by conducting a Conservatory Health Check/Survey when they arrive at your property.
Externally
- Removal of the existing polycarbonate / glass roof panel.
- PIR 25mm Insulation is placed between the rafters.
- Treated timber batons are fitted over the insulation and rafters.
- 18mm OSB boards are fitted.
- A layer of breathable roofing membrane is then installed.
- Lightweight weather resistant tiles suitable for your conservatory are then fixed to the OSB to create a weather proof exterior.
Internally
- We fix 'EcoQuilt 45' Multi-foil insulation over the internal rafters which has 11 multiple layers of foils and wadding. This helps prevent condensation and reduces heat loss by up to 95%. It also provides excellent sound insulation.
- Cladding board is fitted to the underside of the rafters and plaster skimmed ready for painting
- Your agreed lighting is installed.
Overall
- Finally, we'll clean up after ourselves by thoroughly vacuuming and wiping down all sides and removing all waste and rubbish.
- When we leave, we will have transformed your conservatory into a cozy living space that you can enjoy all year round.
- If you have any questions about the process, please just ask us or one of the fitters on the day.
- Please contact us to discuss Building Regulations.
Solid Roof Installation Summary, using a new timber frame
When we arrive at your home, our installation works will look like this:
- Our skilled fitters will start by conducting a Conservatory Health Check/Survey when they arrive at your property.
Externally
- Removal of the existing polycarbonate / glass roof panels and old structure.
- Measure up the pitch and length size for the new rafters.
- Cut 6 x 2 treated timbers to correct size and pitch to suit roof style.
- Install all timbers using suitable fixings.
- Install earthwool insulation between the rafters, leaving a sufficient gap for the roof to breathe and enable air flow.
- 18mm OSB boards are fitted.
- A layer of breathable roofing membrane is then installed.
- Lightweight weather resistant tiles suitable for your conservatory are then fixed to the OSBto create a weather proof exterior.
- Install any new gutters and vented fascias
Internally
- We fix 'EcoQuilt 45' Multi-foil insulation over the internal rafters which has 11 multiple layers of foils and wadding. This helps prevent condensation and reduces heat loss by up to 95%. It also provides excellent sound insulation.
- Cladding board or plaster board is fitted to the underside of the rafters and plaster skimmed ready for painting.
- Your agreed lighting is installed.
Overall
- Finally, we'll clean up after ourselves by thoroughly vacuuming and wiping down all sides and removing all waste and rubbish.
- When we leave, we will have transformed your conservatory into a cozy living space that you can enjoy all year round.
- If you have any questions about the process, please just ask us or one of the fitters on the day.
- Please contact us to discuss Building Regulations.
Ratings & Certification
Fire rating
BS476 Part 3, Boarded Roof SAA, Battened Roof SAC.
Hail rating
Class IV
Wind rating
110mph wind-driven rain with no water infiltration through sheathing. No slate cracked, split or lifted.
Accelerated UV Exposure
Slate showed virtually no fading and no cracking or splitting.
Freeze/Thaw
No damage after 300 cycles.
Water absorption
No appreciable gain, impermeable.






